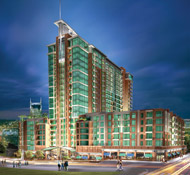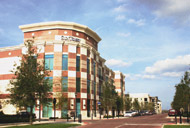|
COVER STORY, JULY 2006
DESIGNS ON THE FUTURE
Architectural trends tie past and present.
Daniel Beaird
The Southeast construction market continues to boom and architectural firms are finding plenty of work across the region. While much has not changed in terms of building materials and uses, architects are being challenged on a daily basis to create a design that fits with the ongoing trend of mixed-use properties and lifestyle centers in the Southeast. Properties that once served a public use in a past lifetime are currently being remodeled into new urban uses while keeping the same theme. Southeast Real Estate Business spoke with some architectural firms that work in the region about some the challenges the region presents and some of the projects they have been working on.
 |
Cleveland-based ka architecture has designed ICON in the Gulch in Nashville, Tennessee.
|
|
Cleveland-based ka architecture has designed ICON in the Gulch, a 22-story upscale mixed-use development consisting of residential living and ground-floor retail, in Nashville, Tennessee. The Gulch, which is to become the new center of Nashville, is an urban redevelopment of an old railroad and industrial site. The architectural and interior design of ICON merges architectural elements that connect to the area’s industrial history and also provide modern high-tech building functions. “We borrowed from how the Gulch was designed back at the turn of the 20th century,” says Rob Weeks, project manager at ka architecture. “We began with a soft industrial design and refined it with modern elements; and the whole project has been elevated.” According to Joe Richvalsky, senior project designer at ka architecture, ICON will high ceilings and large windows, all incorporating the soft industrial look with more modern elements. ICON, developed by Bristol Development Group and Marketstreet Equities Company, sold out all 217 initial release condominiums in 48 hours. “People that are buying a unit there understand that they are buying into something that’s being invigorated and regenerated,” Weeks says. The developers broke ground on the project in March. When completed in spring 2008, ICON in the Gulch will feature 424 residential units, eight levels of parking accommodating 880 spaces and 25,000 square feet of ground-floor retail. It will serve as the centerpiece for the Gulch area.
According to Weeks, the Gulch is a great brownfield redevelopment story as a former industrial hub has been turned into a residential destination. “At the turn of the 20th century, when railroad was the transportation of choice, the Gulch was a hub for residential living,” Weeks says. “Now that we are turning another century, we want to bring the residential side of the Gulch back.”
Firms like ka architecture, based outside of the Southeast, are seeing more design work within the region as more people relocate to the Southeast. “People are moving to places like Nashville and Atlanta,” Weeks says. ka architecture points to Nissan moving their North American headquarters from California to Nashville as a good example of the opportunities opening in Southeastern cities. As the people follow the jobs, firms like ka architecture, which designs many lifestyle centers around the country as well as residential elements, see an opportunity for their designs to take hold in the Southeast.
And designs like the ones incorporated with ICON in the Gulch are what the consumer is looking for, right? “Expectations are more sophisticated today as society is a little more savvy to design,” Richvalsky says. “The mixed-use dynamic usually includes a college-educated demographic and is immersed in the arts and culture, so giving them the basics in design does not work anymore.” According to Weeks, clients are also more interested in green design. “Clients want to know what it will take to make a building LEED (Leadership in Energy and Environmental Design) certified,” Weeks says. However, the certification process adds extra costs to the project and not every project needs those certifications. The developers and ka architecture, for example, decided not to pursue LEED certification for ICON in the Gulch. “Its design has many green components that would qualify for LEED, but it was not a marketing necessity as ICON has already sold out,” Weeks says.
Like ka architecture’s involvement in the Gulch, The Scott Partnership of Orlando, Florida, is also involved in many mixed-use projects. “Almost every municipality wants a mixed-use project,” says Ray Scott, partner at The Scott Partnership. “If it’s a small town and it doesn’t have a town center, it wants a mixed-use town center so it may have a city presence.” Scott also says that the developers’ land costs are so expensive that they have to include mixed-use projects and vertical high-rises for multiple uses. Scott says that green design is a definite trend in these developments, but the cost of certification is so high that developers are shying away from the trend due to rising rental rates and sales prices. “The cost of normal building materials has sky rocketed so much that rental rates and sales prices have become almost unaffordable for the consumer and green products are adding to the cost,” Scott says. “Developers are looking for a lesser cost to bring something to the market that’s affordable and that will work.”
 |
Baldwin Park in Orlando, Florida.
|
|
In its hometown of Orlando, The Scott Partnership has been involved in the redevelopment of Baldwin Park, an old Navy base. Baldwin Park served as an Army Air Corps and Air Force base from 1940 to 1968, and became the Orlando Naval Training Center (ONTC) in 1968. More than 650,000 naval recruits received basic training at the Baldwin Park site before the ONTC was closed in 1999. Lake Baldwin and Baldwin Park take their names from former Under Secretary of the Navy, Robert H. B. Baldwin.
The mixed-use development includes many parks, trails and recreational activities for its residents including Enders Park, Grace Hopper Hall, Blue Jacket Park and Cady Way Trail. The Scott Partnership was involved in designing the neighborhood marketplace element as well as the multifamily apartment piece of the project. “We started Baldwin Park about 3 years ago and it should be fully completed within a year,” Scott says. Unicorp National Developments won the contract for Baldwin Park and awarded The Scott Partnership with the design work for the project. According to Scott, Baldwin Park is currently 85 percent completed.
The architectural firm is also involved with Grand Central in Tampa, Florida. This mixed-use project includes two high-rise buildings containing retail, office and condominium space. The east building is scheduled for completion in February 2007 while the west building is set for delivery in August 2007. The Scott Partnership’s client for the project is Mercury Advisors and the general contractor is Hardin Construction.
Grand Central is designed with urban living in mind, so residents may work and shop within walking distance of their homes. Targeted as another infill redevelopment, Grand Central is situated in an area of Tampa that is undergoing significant change as the old shipping industry warehouses are being removed and replaced with residential living. The mixed-use project is the first of its kind in the area.
The Scott Partnership has designed many town centers to date in Florida including cities Castleberry, Delray Beach and Altamonte Springs. While the majority of the firm’s work is based in Florida, it has designed projects across the Southeast as well as internationally. “We are diversifying geographically and bundling our services,” Scott says. “We offer more of the one-stop shop approach whereas we can cover everything with minimal confrontation between the owner, architect and contractor.” The Scott Partnership has begun a designer-led design-build program in lieu of the usual contractor-led design-build program. “That is going to be the wave of the future,” Scott says. “The advantage is a single source of responsibility and accountability. We start a relationship with the owner up front, we bring the general contractor on board and assure the owner that the building is being built according to plans.” If there are any problems, The Scott Partnership is responsible and absorbs them. “With a single source of accountability, there are no excuses,” Scott says.
As architectural firms design new mixed-use projects across the Southeast, they are introducing elements of design that have not been used together before, presenting new challenges. They are also facing design challenges in incorporating the past with the present as more urban redevelopment takes place at sites previously used for different aspects. The challenges are being met through brownfield redevelopment design, green building and new management concepts like The Scott Partnership’s designer-led design-build program.
©2006 France Publications, Inc. Duplication
or reproduction of this article not permitted without authorization
from France Publications, Inc. For information on reprints
of this article contact Barbara
Sherer at (630) 554-6054.
|
