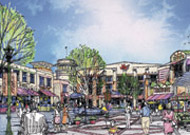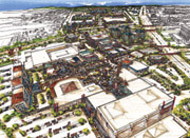CONVERGENCE ZONE
Take a rejuvenated mall and adjacent shopping plaza, add
generous amounts of new land uses, and you have North Hills,
Raleigh’s newest destination for shopping, entertainment
and more.
John H. Larsen
For more than 35 years, North Hills Mall was more than just
a landmark along the busy Beltline around Raleigh, North Carolina.
It was a living piece of retail history.
 |
|
Kane Realty Corporation and
Carter & Burgess are redeveloping Raleigh,
North Carolina’s North Hills Mall into a
retail and entertainment destination.
|
|
When it opened in 1964, North Hills was the first enclosed
two-level shopping center between Washington, D.C., and Atlanta.
Visitors came from across the state to savor the “space
age” experience of shopping in a fully climate-controlled
environment.
But even landmarks are susceptible to changing times and economics.
By the mid-1990s, North Hills Mall had fallen victim to trends
common among other older shopping centers — competition
from newer, larger regional malls; limited space to implement
substantive changes and attract popular new stores; and congestion
spawned by three decades of adjacent commercial and residential
development. The mall entered the 21st century with more empty
spaces than open stores, and a future filled with uncertainty.
Thinking Big
There was quite a bit of reminiscing when workers began dismantling
sections of North Hills Mall this spring. But a process normally
associated with doom was actually the pivotal phase in a $200
million program to create Raleigh’s most exciting retail
and entertainment destination since the opening of North Hills
Mall.
An ambitious program conceived by John Kane, president of Raleigh-based
Kane Realty Corporation and a veteran of shopping center remodeling
and management projects in North Carolina and Virginia, calls
for reinventing the 30-acre North Hills Mall site as a self-contained
village with more than 565,000 square feet of restaurants and
retail shops oriented around a town square and a pair of shopping
streets. Anchoring the development will be a new Target store
to join long-time tenant JC Penney; a 14-screen cinema; a 150-key,
four-star hotel with banquet facilities; and 100,000 square
feet of office space.
Across the street at what was once North Hills Plaza (now called
The Lassiter), Kane has plans to integrate 300 rental condominiums
and an eight-story, 65-unit luxury condominium complex around
a newly renovated plaza building, which already includes an
upscale Harris Teeter, a drug store and a drycleaner. These
and other community-oriented businesses will serve both the
prospective condo dwellers and residents of the adjacent upscale
neighborhoods, some of which were initially less than thrilled
with the dramatic changes Kane had in mind.
The revival of North Hills is also poised to make some history
of its own. A dense mixed-use development project of this scale
is new to Raleigh and the Research Triangle area. But Kane says
both the concept and location are right for the times.
“North Hills has long been ingrained in the community consciousness
as a place for shopping,” explains Kane. “We have
a unique opportunity to revolutionize the area into a 24/7 site,
making it a place where the community wants to be again.”
From Concept to Construction
 |
|
The new North Hills site will
include retailers, restaurants, a cinema, a hotel
and office space.
|
|
Visualizing a project like North Hills is one thing; making
it a reality required assembling a team of investors who shared
that vision. Kane Realty purchased the mall and plaza in separate
transactions for a total of $23.7 million and is now partnering
with two other developers to construct the hotel and condominium
components.
Blending so many diverse uses within the 45-acre site and
making them work together required a level of planning far
beyond that of a typical shopping mall restoration effort.
And more than Kane’s investment was at stake.
“A ‘first of its kind’ project in an area always
draws a lot of attention,” says architect Jack Hollon of
Carter & Burgess’ Baltimore office. He is heading the
firm’s master planning and design services for North Hills.
“People want to see how well it succeeds, and if perhaps
it can be replicated elsewhere. While some of the answers aren’t
known for several years and may be influenced by extraneous
factors, you have to approach the project as if there is absolutely
no room for error.”
That meant a continual balancing act to make North Hills’
“big picture” aspects congruent with its individual
components. Kane encouraged Hollon and his staff to use every
opportunity to add density to the project, which, in turn, required
the careful blending of complementary uses. North Hills also
needed to provide a reasonable transition from the Beltline
to the existing neighborhoods, while still creating its own
unique atmosphere and sense of place.
Then there were the needs of key tenants to consider. Attracting
a coveted retailer such as Target required the planners to meet
specific requirements for building footprint, access and visibility.
Hollon and his team saw a viable alternative, but it took some
negotiation with Target to adapt the retailer’s 130,000-square-foot
prototype into a portion of the existing mall footprint. “That
helped meet their criteria of a lower-level location and high-visibility
from the Beltline,” Hollon says.
By adapting North Hills’ inherent site characteristics,
Hollon and his team were able to put a new twist on the popular
concept of “turning a mall inside out.”
“The site has a 30-foot fall-in grade from the main entrance.
That allowed the old mall to have main entrances on two levels,
with the most prominent one being on the upper level,”
Hollon explains. “In the space that used to be the lower
level of the existing mall, we incorporated a structured parking
deck between the sites of the anchor stores [JC Penney and Target],
creating a podium for the town square and shopping streets.
And above the Target, we placed the cinema and additional retail.”
Stacking these different uses required several design iterations
to ensure the proper positioning of escalators and other features,
not to mention overcoming the initial skepticism of both Target
and JC Penney. “As we worked through designs, though, they
heartily embraced the concept. Both were very good to work with,”
Hollon says.
Community Ties
Along with making North Hills work internally, Kane and the
Carter & Burgess project team also needed to create a transition
between the fast-paced Beltline and the quiet residential areas
next door. “The vision for North Hills is a natural and
logical extension of the adjacent neighborhoods, not a stand-alone
complex,” Hollon explains. “At the same time, we sought
to make it a place where people can find everything they need
for quick errands, shopping trips or a night out — all
within an easy walk or drive.”
To further enhance that concept, Carter & Burgess configured
North Hills’ two tree-lined shopping streets with angled
parking to provide easy access to merchants, as well as seamless
links to both The Lassiter and the community roadway network.
Buildings adjacent to the residential areas face outward, making
the design very sympathetic to the neighborhoods.
That sympathetic quality was particularly important for Kane,
who has devoted nearly 2 years to cultivating support for the
project among local officials, zoning officials and — perhaps
most important — area residents.
“It was very much like running a political campaign,”
says Kane, whose efforts include providing every North Hills
resident with a 10-page booklet explaining his vision and providing
answers to frequently asked questions. “While it always
takes longer than you expect to gain the necessary approvals,
sentiment for the project has actually been overwhelmingly positive,
even from residents directly across the street from The Lassiter.”
With demolition of the old mall underway, North Hills is well
on its way to becoming a reality. The makeover of The Lassiter’s
existing buildings is largely complete, and construction of
the new condominiums will begin this summer. The grand opening
of the mall site components is projected for fall 2004.
Meanwhile, Kane and his consultant team are doing everything
possible to minimize negative effects on JC Penney and The Lassiter’s
tenants during what will be an extensive construction program.
“They have been very loyal to shoppers and the area, some
for more than 30 years,” Kane says. “We want to keep
them in business and provide a safe environment for employees
and customers.”
Kane admits that while the jury is still out on mixed-use projects
in the Triangle area, the new North Hills’ chances of success
are bolstered by the fact that there is truly nothing else like
it in the area. “Our goal was to be different — to
create a place that you need and want to visit every day as
well as on special occasions,” he says. “But it’s
also about trying to improve the way people live.”
John H. Larsen, AIA, serves as an associate principal
in Carter & Burgess, Inc.’s Baltimore office.
©2003 France Publications, Inc. Duplication
or reproduction of this article not permitted without authorization
from France Publications, Inc. For information on reprints
of this article contact Barbara
Sherer at (630) 554-6054.
|
