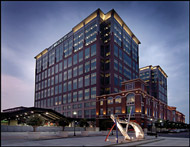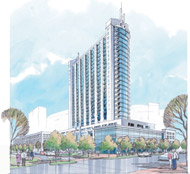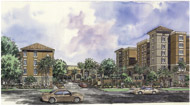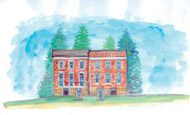|
FEATURE ARTICLE, MAY 2005
MIXED USE SPOTLIGHT
Dan Marcec
TWO PROGRESS PLAZA AND LINDBERGH CITY CENTER
Raleigh, North Carolina, and Atlanta
 |
In downtown Raleigh, North Carolina, Carter is constructing Two Progress Plaza, in which Progress Energy occupies 380,000 square feet of office space.
|
|
Atlanta-based Carter currently is constructing Two Progress Plaza, situated in downtown Raleigh, and Lindbergh City Center, located on Piedmont Road in Atlanta. Both projects are urban mixed-use developments being designed in conjunction with revitalization in each city.
“Lindbergh City Center and Two Progress Plaza are two projects that we believe will impact positively their respective areas,” explains Trent Germano, executive vice president at Carter. “Both downtown Raleigh and the Piedmont Road area in Atlanta are going through a major revitalization; these mixed-use projects will complement each city’s effort to offer the convenience of a single destination that delivers entertainment, retail and residential components in an urban setting.”
In Raleigh, Two Progress Plaza will offer 380,000 square feet of office space, which is occupied by Progress Energy, 20,000 square feet of retail and 66 condominium units, which are under construction by White Oak Properties. The mixed-use development provides a convenience of options designed to cater to organizations located in and around downtown Raleigh, as possibilities for dining, coffee breaks, snacks and residences are available in one location. The project is seeking a mix of various retailers, including a day spa, coffee shops, deli-type restaurants and upscale restaurants.
 |
Carter also is underway on Lindbergh City Center, located in Atlanta. The mixed-use office, retail and residential project is located in close proximity to Interstate 85, GA 400 and the MARTA Lindbergh Transit Station.
|
|
Lindbergh City Center will feature 208,000 square feet of retail; 230,000 square feet of multi-tenant, Class A office space, which will complement the 1 million square feet of existing office space in the BellSouth twin towers; and 421 apartment and condominium units, being developed by The Harold A. Dawson Company. One of the most unique aspects of Lindbergh City Center is the accessibility it offers. Located just 1 mile from Interstate 85 and GA 400, and only 1.5 miles from Interstate 75, the project is centered on the Metropolitan Atlanta Rapid Transit Authority (MARTA) Lindbergh Transit Station, making it the largest mixed-use development in Atlanta to use mass transit. In regards to the retail development, Lindbergh City Center expects to see neighborhood commercial tenants including drug stores, restaurants, dry cleaners and coffee shops. In addition, home décor, showrooms and furnishing stores are likely to utilize space in this development due to its proximity between the Atlanta Decorative Art Center and the Miami Circle Design District.
REALM
Atlanta
 |
Wood Partners and Novare Group are building the 30-story mixed-use community Realm, rising out of the skyline near the intersection of Peachtree and Piedmont roads in Atlanta’s Buckhead community.
|
|
Rising out of the Atlanta skyline in the heart of its Buckhead community, Wood Partners and Novare Group have broken ground on Realm, a 30-story, mixed-use high-rise situated on 2 acres at 3324 Peachtree Road near the intersection of Piedmont Road. The mixed-use community is designed to appeal to young professionals, featuring modern design and advanced technology services in an urban setting. The Wood and Novare development team primarily focuses upon new residential high-rise communities boasting quality construction, distinctive architecture and luxury amenities. At Realm, residents have the opportunity to live in a unique community from which they can walk to work, the Metropolitan Atlanta Rapid Transit Authority (MARTA) and more than 2 million square feet of high-quality retail, conveniences that are of rare quality in Atlanta.
Wood and Novare began construction on the development after purchasing the property from Atlanta-based real estate developers Pope & Land Enterprises. The development is split into three sectors including 24,000 square feet of office space, 13,000 square feet of ground-floor retail and 406 condominium units. “This site is one of the best—if not the best—undeveloped sites in Atlanta, so we immediately jumped at the opportunity,” explains Mark Randall, director at Wood Partners. “[Realm] is unique because there are no undeveloped sites of that scale at a location like Piedmont and Peachtree.”
Realm is seeking a variety of legal, financial and corporate tenants to fill its office space, and the street-level retail offers amenity retailers typical of a Wood/Novare project, ranging from dry cleaners and high-end salons to contemporary furnishings and gift shops.
Inside the condos, the luxury home amenities include large balconies and 10-foot ceilings, floor-to-ceiling glass windows, and kitchens with granite and stainless steel. In addition, the community offers unique technological amenities including ultra-high-speed Internet access, pre-wiring for surround sound, ambient audio and satellite television. The community has an exercise facility, 24-hour concierge service, an elevated clubroom, reserved parking and controlled access in order to provide a secure and luxurious living experience. Sales for the condominium units will begin this summer, and the prices range from $160,000 to $300,000. The project will be built all at once and is expected to be complete in May 2006.
WOODMERE TOWNE CENTRE
Landover, Maryland
At the interchange of routes 495 and 202 in Prince George’s County, Maryland, Petrie Ventures, Inc., Greenberg Commercial and Hovnanian Land Investment Group have formed a partnership to construct a new mixed-use development for the community in Landover. Situated on roughly 245 acres, Woodmere Towne Centre is being developed on the last parcel of commercial land on the Capital Beltway (495), on which it retains 1,000 feet of frontage. “We are excited about the potential for this high-quality mixed-use project to further enhance our ongoing efforts to attract high-quality retail to the county,” explains Prince George’s County Executive Jack Johnson. “Given its excellent location in close proximity to the beltway, we look forward to working in a partnership with this development to provide the kind of retail, residential and conference opportunities for county residents and visitors.”
The mixed-use project will feature office, hotel, retail and residential components, yet the development is in its early stages, so specific information on square footage breakdown has not been determined. In addition, potential retailers have not yet been targeted, but the developers are optimistic and excited about the project’s potential.
Walt Petrie, chairman of Petrie Ventures, states, “Petrie Ventures and Hovnanian Land Investment Group have been working to create a plan that fits into the community and will provide the residents of Prince George’s County with a well-planned state-of-the-art mixed-use development.”
DOLFIELD BUSINESS PARK
Owings Mills, Maryland
Last summer, MIE Properties entered into a joint venture with Sidney Emmers Builders and recently broke ground on the first two flex buildings at Dolfield Business Park, a new mixed-use development near Owings Mills New Town. Located along 100 acres on Dolfield Boulevard, construction will be split into three phases to be completed over the next 3 to 4 years, depending on market demand.
Phase I features a two-story office building located at 11155 Dolfield Boulevard. The 71,400-square-foot space went under construction beginning last summer, and delivery of the building is scheduled for this spring.
In Phase II, the development consists of two single-story office buildings encompassing 46,500 square feet and seven flex buildings totaling 218,000 square feet. Construction already is underway for the first two flex buildings; the development features 32,120 square feet at 1 Easter Court and 31,120 square feet at 3 Easter Court. Both structures retain build-to-suit offices and 16-foot clear ceilings.
Finally, in Phase III, Dolfield Business Park features a retail component named Dolfield Exchange. In order to create natural gathering spots and an intimate village center feel, the retail sector is designed with easily accessible crosswalks, benches, plantings and street fixtures; covered colonnades will face Dolfield Boulevard, and large parking areas will be in the rear. The restaurant/retail project will encompass 75,000 square feet in seven buildings. “We are anticipating interest from ‘dinner house’ chains, considering this is a loop road that will service the New Town and Owings Mills communities,” explains Lesly Bell of MIE Properties. “And of course, we always like a restaurant that will offer a quick sandwich at lunch and a dinner spot for the family in the evenings. The retail should do the same thing, including service-oriented shop keepers to serve the community.”
When complete, the project will resemble a small village with offices, shops and residences, all connected by walkways and paths with landscaping to connect each of the components. In the surrounding area, there is retail, flex/office and residential development, but none of these projects feature an interconnected community like Dolfield’s.
HARBOR WALK
Ridgeland, Mississippi
 |
Main Harbor Development is creating Harbor Walk, a mixed-use development located on the Ross Barnett Reservoir in Ridgeland, Mississippi.
|
|
Just outside Jackson, Mississippi, in Ridgeland, Main Harbor Development (MHD) has planned a new mixed-use development, Harbor Walk. Situated on the main harbor of the 33,000-acre Ross Barnett Reservoir, MHD recently closed on a lease with the Pearl River Valley Water Supply District (PRVWSD) for 100 acres of land. The reservoir was created in the 1960s, but recent growth in Madison and Rankin counties created the catalyst for this development.
The project design calls for a street and walkway fronting the harbor, and when completed, Harbor Walk will encompass more than 3.5 million square feet of retail, restaurant, office, hotel and condominium space. “We are creating a sophisticated urban community on the waterfront in a convenient location with all the amenities that one would typically expect in a resort,” explains John Hannigan, who is overseeing development and planning for the project. “Similar street developments are rising across the country, but in general, space for such a project on an inland waterfront does not exist.”
The community is being designed by Waggoner, which has based the design on that of an urban harbor town akin to the likes of Baltimore and Boston. Conceptual drawings for the project were already completed by the time MHD closed the lease, and building design is expected to be completed in August. Overlooking the harbor and the marina will be mixed-use buildings; the ground levels feature retail shops and restaurants, and the upper floors include professional offices and condominiums.
Harbor Walk’s major establishments will be some of the better known fine dining restaurants in the Jackson area that already have expressed interest, and recently, restaurants from outside the area also are becoming interested as word is spreading about the development. As for the retail shops, initially they are going to be mostly locals unique to Jackson. Many local tenants have become interested in the office space, as they are looking for a convenient location that allows their businesses to function well, enabling them to park, meet and entertain their clients, and provide an environment in which their employees can eat without having to get in their cars. In addition, while every piece of the development is connected on land, the PRVWSD is working toward implementing a water taxi system so as to connect the areas via water as well. Once all the plans are complete, construction will break ground in September, and the main street, retail and restaurants, condominiums and offices are scheduled to open in spring 2007.
The centerpiece of this development is a 200-room Hotel Valencia. Design of this luxury hotel will begin in a few months, with construction planning to break ground in spring 2006 and completion anticipated for late 2007.
PROMENADE
Boynton Beach, Florida
 |
Promenade is being developed just minutes from the Atlantic Ocean in Boynton Beach, Florida. Panther Real Estate Partners is creating this mixed-use proejct in conjunction with the city’s $20 million redevelopment initiative.
|
|
In a prime location just 5 minutes from the beach, Panther Real Estate Partners is creating Promenade, a new luxury mixed-use development in Boynton Beach. Stretching 4 acres along Promenade Park on the Intracoastal Waterway, Promenade is comprised of two 14-story towers that will feature 318 luxury condominiums and 77 condo-hotel rooms. “Every bustling city needs a place like Promenade,” explains Daniel Sirlin, principal of Panther Real Estate. “Putting everything you need for a comfortable lifestyle within walking distance, it will be a destination all its own—a home for many, an elegant hotel stay for others, or the perfect place to shop and dine.”
On the ground level, the complex boasts 20,000 square feet of retail space, designed to field upscale shops and restaurants. The property’s centerpiece is a 5,000-square-foot state-of-the-art clubhouse, which includes a complete fitness center, a full-service business center, a diverse amenities deck with a Whirlpool spa, fountains and putting greens, and an entertainment center.
The layout is designed to juxtapose a bustling marketplace and residential community with natural outdoor beauty. Planned as a pedestrian-friendly community, tropical foliage and rows of palms will decorate the walkways. In addition to being located conveniently near the beach, to which Promenade provides free shuttle service for all its residents and guests, the development sits amidst scenic marinas and beautiful natural habitats.
The project is being built in conjunction with Boynton Beach’s $20 million redevelopment initiative. It lies in close proximity to growing attractions in the area, including Pedestrian Promenade and Mangrove Nature Walk; the city has commissioned one-of-a-kind art sculptures for the latter, the first major public art display in Boynton Beach.
Promenade’s residential community offers a variety of luxury amenities. The floorplans vary from one- to three-bedrooms including state-of-the-art kitchens with marble tile and granite countertops, and each unit includes oversized windows and private balconies. In addition to these condominiums, Promenade offers 72 fully furnished one-bedroom hotel condominium suites.
BROADWAY PROMENADE & THORNTON PARK
Sarasota and Orlando, Florida
 |
In light of recent urbanization trends, RMC Property Group is developing Broadway Promenade in the North Trail area of downtown Sarasota, Florida.
|
|
Tampa, Florida-based RMC Property Group has noticed a recent trend occurring every year, in which thousands of people are opting to take advantage of downtown urban living as opposed to perpetuating suburban sprawl. In recent years, RMC has developed grocery-anchored mixed-use projects, and given its long-standing relationship with Publix, it sees this type of development as an integral factor leading to urban growth. As a result, RMC has developed plans for two urban mixed-use communities in Florida.
In Sarasota, RMC is developing Broadway Promenade, located in the North Trail area of downtown, which, according to RMC Chief Executive Officer Mitchell Rice, “needed retail centers like Broadway Promenade [due to] residential proliferation.” Balancing retail shopping with residential living, the development features 180 luxury condominiums overlooking Sarasota Bay. In addition, the retail component of the project includes a 28,800-square-foot Publix and a specialty shopping center featuring 20,000 square feet. RMC has entered into a joint venture with RAM Development to oversee construction.
 |
In the Thornton Park district of Orlando, Florida, RMC has finalized plans for a new Publix-anchored mixed-use community including retail, office and residential components.
|
|
The second Florida project for which RMC has finalized plans is located in the historic Thornton Park district of downtown Orlando. The development is a 16-story mixed-use community that includes a 28,800-square-foot Publix, 5,000 square feet of Class A retail space, 10,000 square feet of office space and more than 300 residential condominiums. The project is expected to break ground late this year, being constructed in a joint venture between RMC and N-K Ventures. “Both of these vertically integrated mixed-use developments will bring new life and opportunity to these growing downtown areas,” explains Michael Leeds, president of RMC. “We look forward to watching the transformation of these communities as a result of our efforts.”
THE VILLAGE AT LEXINGTON CIRCLE
Peachtree City, Georgia
 |
A rendering of the residential component within The Village at Lexington Circle, a mixed-use development forthcoming from MetroGroup Development in Peachtree City, Georgia.
|
|
Within the master-planned Lexington Circle community south of Atlanta, MetroGroup Development has commenced construction on Peachtree City’s first mixed-use development, The Village at Lexington Circle. Situated on 13 acres between Highway 54 and Walt Banks Parkway, the development is a unique community featuring residences, shops, restaurants and offices. “We’ve worked with city officials in order to determine the right balance of office, retail and residential,” explains Mark Gottlieb, partner at MetroGroup. “Our collaboration has produced a uniquely designed live/work/play community. We are pleased to deliver a project of this caliber to Peachtree City, which offers residents a unique mixed-use environment typically not found in a suburban setting.”
The residential component includes 46 three-story townhomes, all of which feature a two-car garage. In addition, certain floor plans feature ground-level office space in order to provide homeowners with the option of working from home with the privacy of a separate work environment. Each townhome faces a village green space, providing immediate access to golf-cart paths and sidewalks. Ten residential lofts retaining open floor plans also are available. MetroGroup has partnered with Atlanta-based residential developer The Van Pelt Company in order to complete this residential component, on which site work has already begun. Several units already have been sold with the owners anticipating move-in beginning this summer.
Atlanta-based architects Phillips Partnership is designing a new multi-story commercial building that houses 20,000 square feet of street-level office and retail space, and the architecture complements the residences’ modern design. Additional shops, restaurants and office space expand the existing 30,000 square feet of retail development. According to Gottlieb, “MetroGroup is currently talking with several national retailers, though no contracts or leases have been signed at this time. Additional retail makes sense for this development in an effort to further enhance the community established with The Village at Lexington Circle.” CVS/pharmacy, Buckhead Brewery and Bruster’s Real Ice Cream already occupy retail space at Lexington Circle.
BERKELEY HEIGHTS
Atlanta
 |
Continuing west Atlanta’s redevelopment trend, Coro Realty is constructing Berkeley Heights, a new mixed-use community located at 1700 Northside Dr.
|
|
Enduring long commutes and living long distances from work and social amenities is becoming a worry of the past in Atlanta. Perpetuating this trend, Coro Realty Advisors is developing Berkeley Heights, which is adding to the proliferation of in-town condominium and townhome development. Located at 1700 Northside Drive just off Interstate 75, Berkeley Heights is part of a dramatic revitalization endeavor occurring throughout the city, especially in west Atlanta. The area historically has been viewed as industrial, but now developers like Coro are noticing the unique opportunities this area presents to construct a thriving and successful residential/retail community. “Coro is excited and proud to be a part of this change and plans to seek additional development opportunities where our retail/residential concept can flourish,” explains Tom Wakefield of Coro Realty. “From a local perspective, we see the redevelopment trend as creating unique urban opportunities for local and national retailers to expand.”
Berkeley Heights is a $25 million, mixed-use community that will contain 181 multifamily units and 22,000 square feet of retail space. Coro is interested in attracting local neighborhood businesses that will benefit from a well-traveled area at the entrance of west Midtown. Conveniently located on Northside Drive just south of the I-75 exit to the new Georgia Aquarium, Centennial Olympic Park, Georgia Tech, Atlantic Station, the Georgia Dome and Philips Arena, residents will have a unique opportunity to live in an urban area with amenities traditionally not found in such close proximity to the city. The local demographics make for a thriving mixed-use community, and with local the population exceeding 100,000 and average household incomes standing at more than $70,000, Coro is seeking retail tenants that will cater to Berkeley Heights’ prospective residents.
Within the multifamily units, residents can experience a variety of unique amenities. One of the most unique features is the roof-top patios, from which residents can enjoy skyline views of Midtown and Atlanta. In addition, select units include hardwood floors, and all units feature granite countertops and stainless steel appliances.
PROVIDENCE TOWNE CENTRE
Macon, Georgia
At Interstate 75 and Bass Road, Providence Towne Centre is adding a new retail element to the north Macon submarket. The new mixed-use development will include an upscale office and retail environment to complement its existing, high-end residential component. The forthcoming project, a joint venture between Atlanta-based Hendon Properties and Placemaker, LLC is strongly influencing upscale retail development in north Macon.
“The north Macon area is just now emerging from a retail perspective,” explains Rick Carson, development partner at Hendon Properties. “Most of the retail development in Macon lies in the southern portion of the city along Eisenhower Boulevard. Until now, the residents of north Macon had to travel there or even north to Atlanta for their shopping needs. The population growth and higher income concentration in the north Macon submarket can and will support a high-end retail and lifestyle/hybrid shopping center.”
The retail component of Providence Towne Centre includes both neighborhood and promotional retail, as well as upscale, boutique shopping opportunities. The commercial component, including office space, consists of approximately 90 acres, and at present, the center is working with a variety of large and mid-sized retail tenants. Joint Venture partner Rob Ballard of Placemaker, LLC is developing the residential portion of the community, which, while technically separate from the retail component, sits immediately adjacent to it and appropriately complements the mixed-use, upscale nature of the center. This residential component includes condominiums, cluster homes, single-family houses and a senior living development.
“The architecture of the center will include a pedestrian-friendly environment,” says Carson. “Providence Towne Centre is not technically a live/work/play environment, as the residential community is separated from the noise and bustle of the office/retail components; however, the architectural features and overall aura of the center invite people to come and enjoy a more leisurely shopping experience.”
Hendon and Placemaker are planning to begin ground-up construction on Providence in spring 2006, anticipating initial and phased openings to occur in spring 2007. Hendon and The Shopping Center Group, Inc. are jointly leasing the retail center.
The emerging retail sector in north Macon will also be perpetuated by Bass Pro Shops, which is under construction on a 500,000-square-foot distribution center and a 125,000-square-foot retail store in the same area. With the addition of Bass Pro Shops and Providence Towne Centre, the north Macon retail market is growing exponentially. “Our development, in conjunction with Bass Pro’s endeavors, will validate the north Macon retail market’s growth,” explains Carson. “Although the area would have grown based simply on its demographic trends, these projects will likely accelerate this growth by 3 to 5 years.”
©2005 France Publications, Inc. Duplication
or reproduction of this article not permitted without authorization
from France Publications, Inc. For information on reprints
of this article contact Barbara
Sherer at (630) 554-6054.
|
