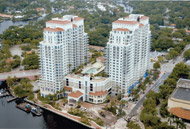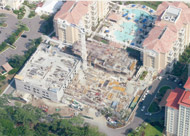|
FEATURE ARTICLE, OCTOBER 2005
HIGH-RISE MULTIFAMILY PROJECTS
Daniel Beaird
The Symphony
 |
The Symphony in Fort Lauderdale, Florida
|
|
The Symphony, located at 600 W. Las Olas Blvd., is downtown Fort Lauderdale, Florida's newest riverfront address. The Symphony includes two 22-story towers with 338 residences and penthouses priced from $400,000 to $600,000. The 3-acre site's landscaped grounds and a pet walk enhance its Old World Mediterranean-inspired architecture. Units feature kitchens adorned with Italian cabinetry, granite countertops and stainless steel appliances. The Symphony offers high-end amenities including a wine cellar, on-site private theater room for 20 people, resident's clubroom with lounge and billiards area, café, business center with conference facilities, a 6,000-square-foot spa and fitness area, and private boat marina.
The Symphony has a private club and spa nestled between its residential towers. It is just steps away from Fort Lauderdale's Broward Center for the Performing Arts and the Riverwalk Arts and Entertainment District. Other nearby attractions include the Museum of Science and Discovery, the Fort Lauderdale Museum of Art, the Florida Grand Opera and the historic Stranahan House.
Altman Development Corporation developed The Symphony, and Premier Sales Group is handling sales and marketing.
Signature Tower
After broad community input, Giarranta Development, LLC has revealed new design plans for Signature Tower, a 750-unit residential tower located on the corner of Fifth Avenue and Church Street in the heart of Nashville, Tennessee's, central business district. The new Signature Tower exudes a more contemporary style, utilizes public space to create an urban edge, reduces vehicular traffic for pedestrians, maximizes street level retail and provides affordable housing.
 |
Signature Tower in Nashville, Tennessee
|
|
Signature Tower will feature 198 contemporary lofts, 304 condominiums, 28 luxury penthouses as well as 220 rental units. Floor plans will range from 770-square-foot lofts to 2,400-square-foot penthouses with pricing from the low $150,000s to more than $1 million. An additional 50,000 square feet will be used for commercial space, including a full-scale urban grocery store, restaurants and street-level shops that will face Fifth Avenue and Church Street. Amenities will include a rooftop pool deck, clubroom, fitness facility, 24-hour concierge service, private residential parking, and state-of-the-art technology and security systems.
The Atlanta-based architectural firm of Smallwood, Reynolds, Stewart & Associates will lead the design team. Signature Tower is scheduled for completion as early as 2009.
Grand Central at Kennedy & OceanWatch Villas at Grande Dunes
Hardin Construction is providing preconstruction and construction management for new developments in Tampa, Florida, and Myrtle Beach, South Carolina. Grand Central at Kennedy, located in Tampa, is the largest development at 1.3 million square feet. Contained in only one city block, Grand Central at Kennedy's urban neighborhood concept will feature a 14-story condominium tower and a 12-story condominium tower with a combined 392 residential units. Amenities will include two pools, recreation and exercise facilities, and a jogging/walking track. It will also include 55,000 square feet of office space, 125,000 square feet of restaurant space, a 2,000-square-foot art gallery and a 4,500-square-foot community theatre. Grand Central at Kennedy is scheduled to be completed in August 2007. Tampa-based Urban Studio Architects is designing and Mercury Advisors is developing Grand Central at Kennedy.
 |
Hardin Construction is providing preconstruction and construction management for Marriott's Oceanwatch Villas at Grande Dunes in Myrtle Beach, South Carolina.
Photo credit: Colin B. Addis
|
|
Marriott's Oceanwatch Villas at Grande Dunes, located in Myrtle Beach, includes two completed condominium complexes and a 138,000-square-foot, 17-story tower that is under construction with 70 villas, a 118,000-square-foot parking deck, lobby, outdoor terrace, offices, restaurant level with marketplace, fitness center, and attached porte cochere. The completed condominiums include a nine-story, 65-unit building and a nine-story, 77-unit building with two pools. The 275,000-square-foot villa tower is scheduled for completion in September 2006. Dallas-based HKS Architects designed Marriott's Oceanwatch Villas at Grande Dunes, and Orlando, Florida-based Marriott Ownership Resorts International developed the project.
©2005 France Publications, Inc. Duplication
or reproduction of this article not permitted without authorization
from France Publications, Inc. For information on reprints
of this article contact Barbara
Sherer at (630) 554-6054.
|
